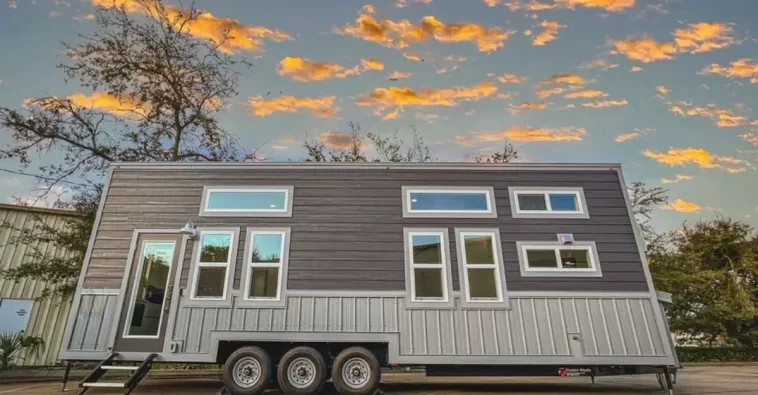Starting at $143,000 with the model pictured at $166,000
You can check all of their pricing information if you prefer a different size or features on your own build.
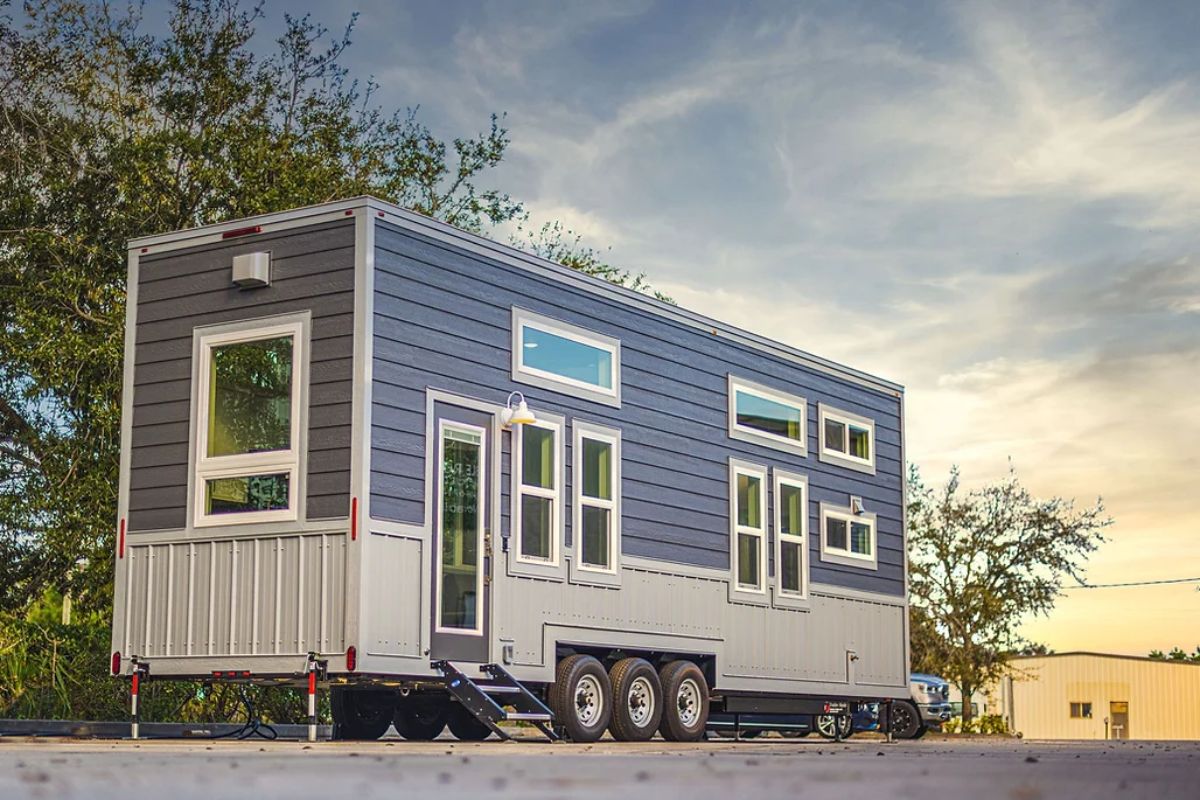
Upon entering the home, you’ll be greeted by a stylish and functional L-shaped kitchen.
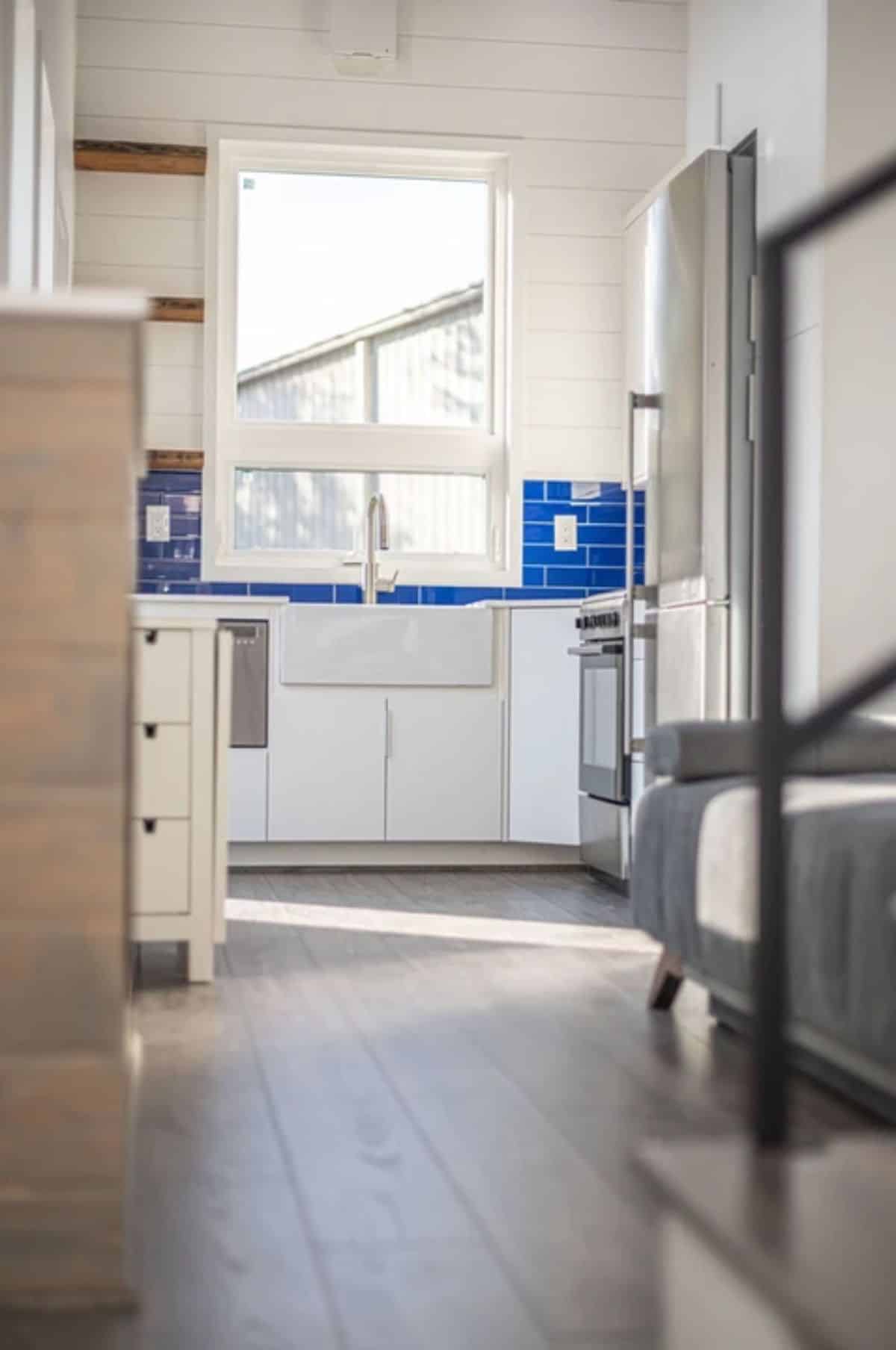
In addition to the large refrigerator, range, and drawer dishwasher by Fischer & Paykel, white cabinetry and open shelving provide plenty of storage.
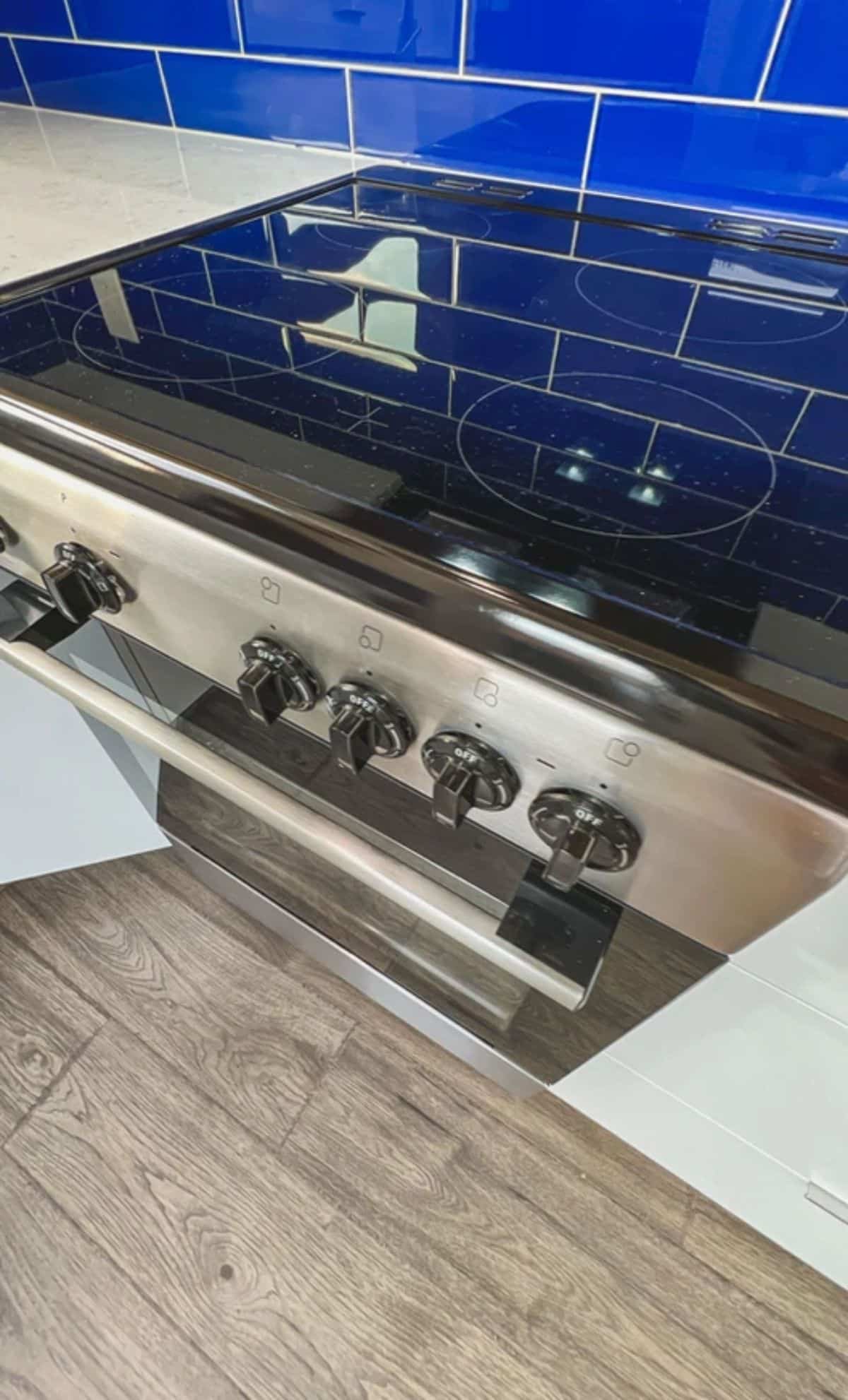
While gas cooktops are common in tiny homes, this one has a flat glass cooktop and microwave above.
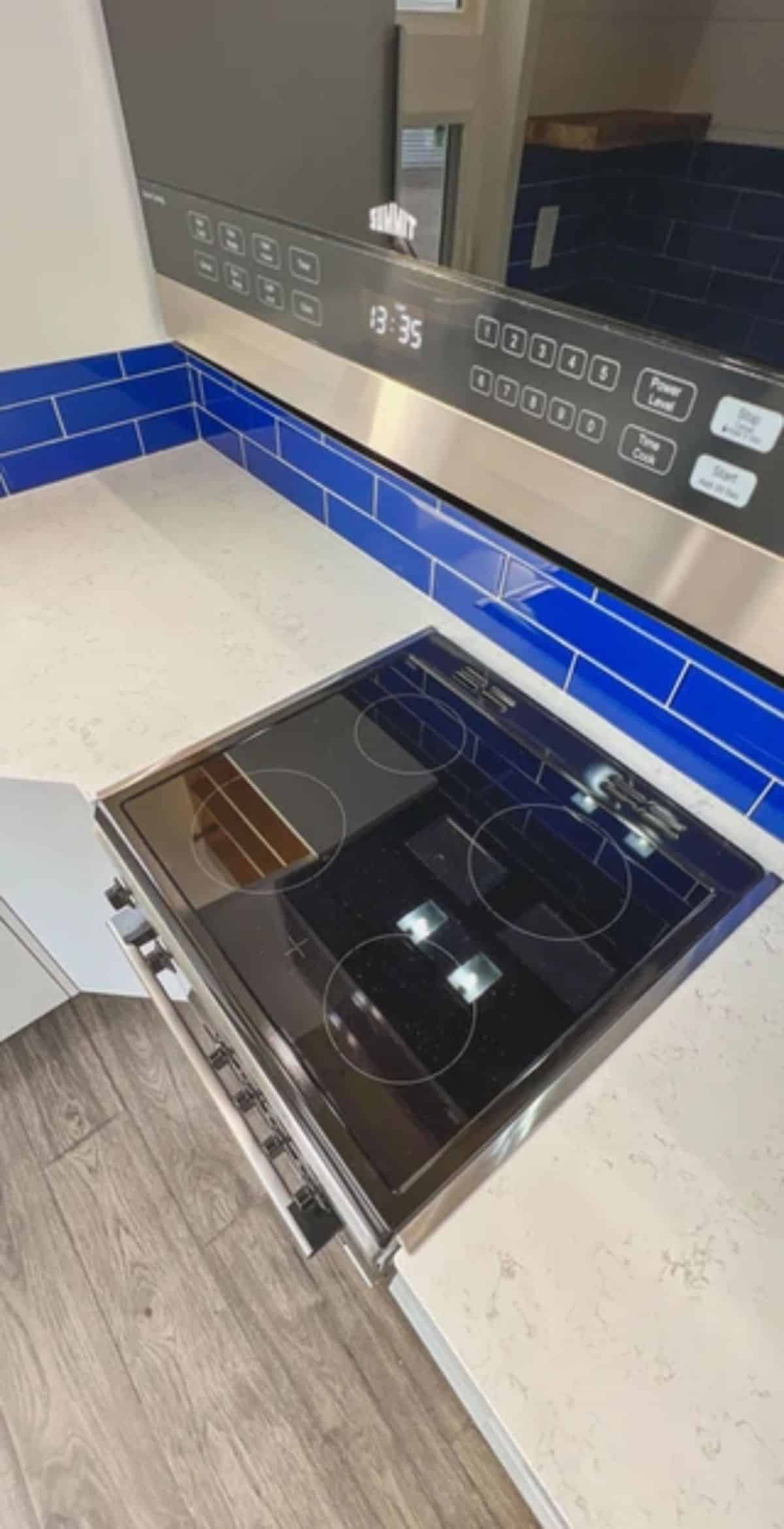
Beautiful white farmhouse sink with quartz countertops is the perfect touch of elegance, and the small dining table for two is positioned perfectly to enjoy the view.

In a tiny house, a drawer-style dishwasher is a real luxury.
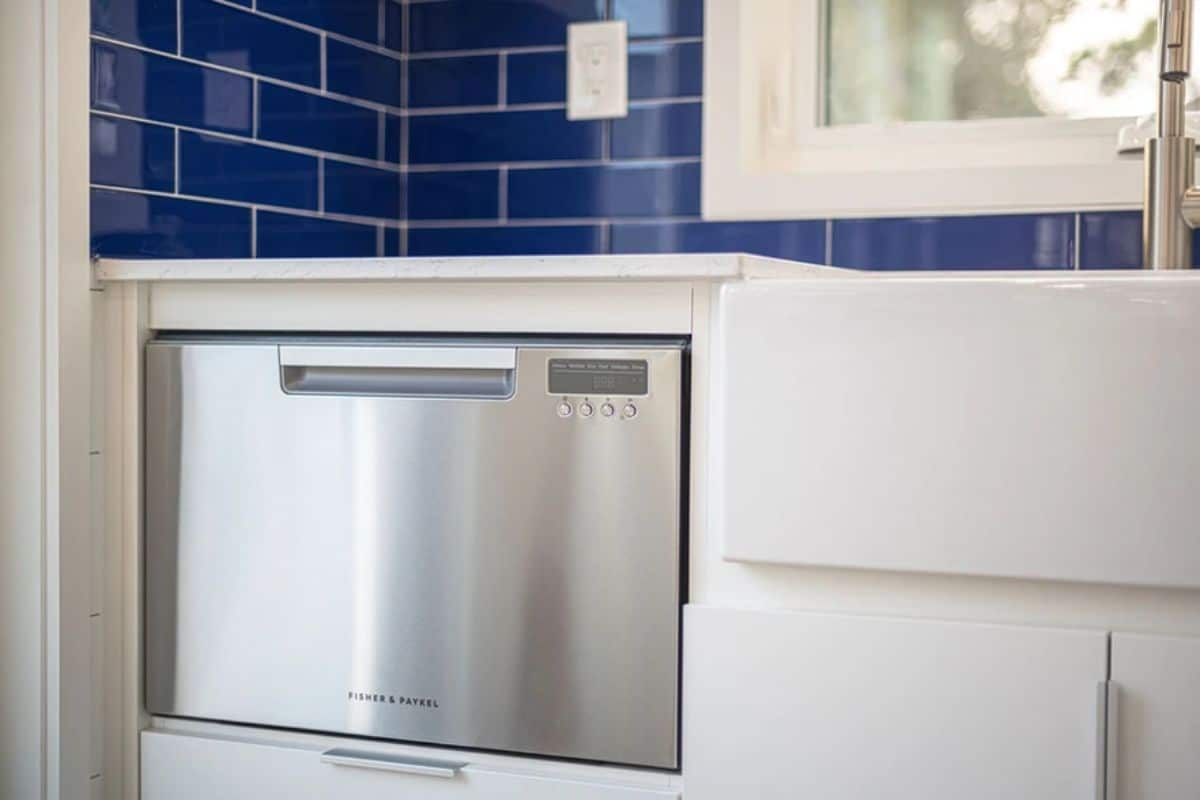
In the picture below, you’ll see a final look at the kitchen from above. I love the simplicity, but the tall walls and ceiling make it great for extra storage. Plus, all those windows provide plenty of natural light.
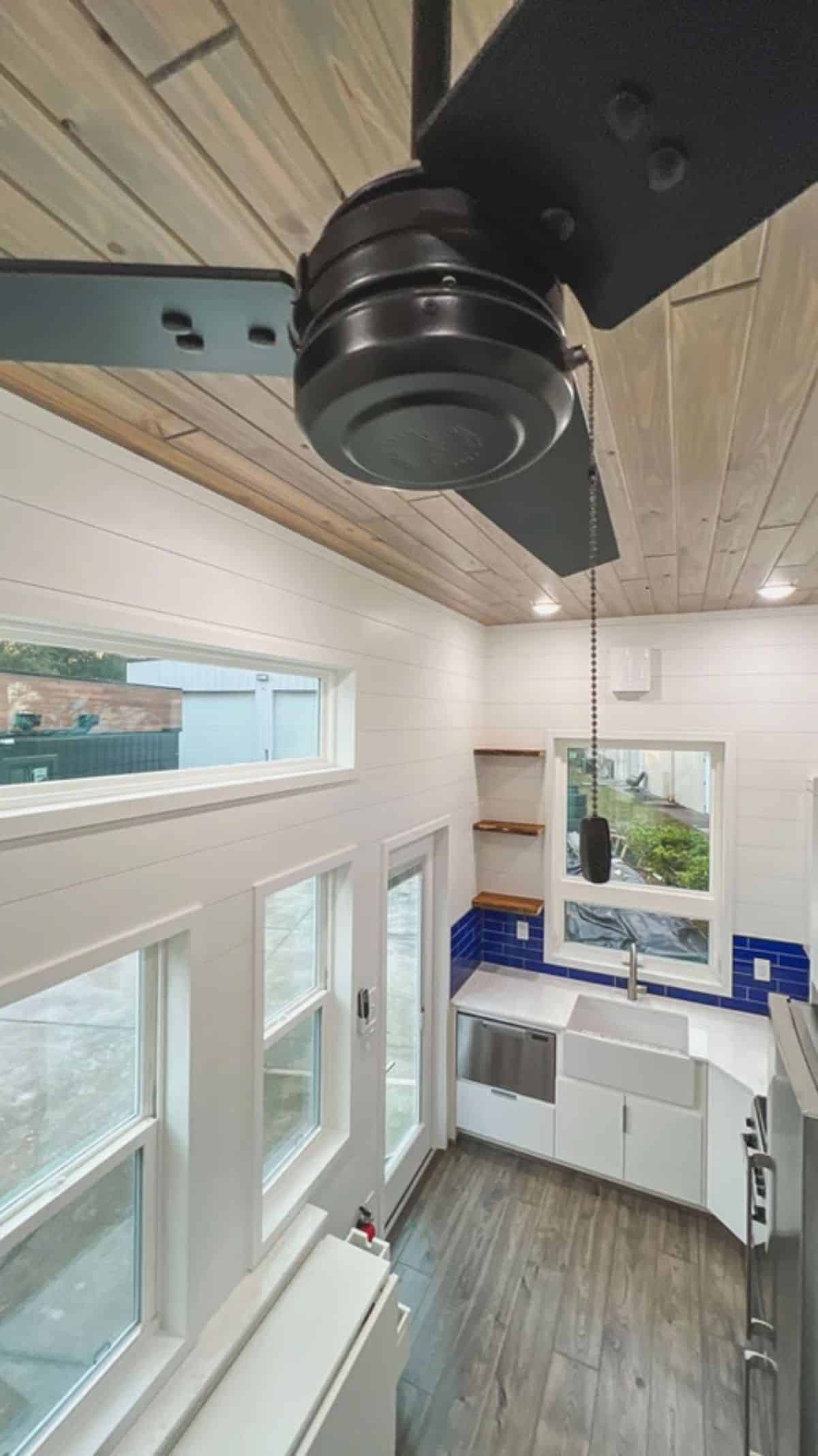
To access the split level master loft, use the storage stairs built to save space and look elegant.
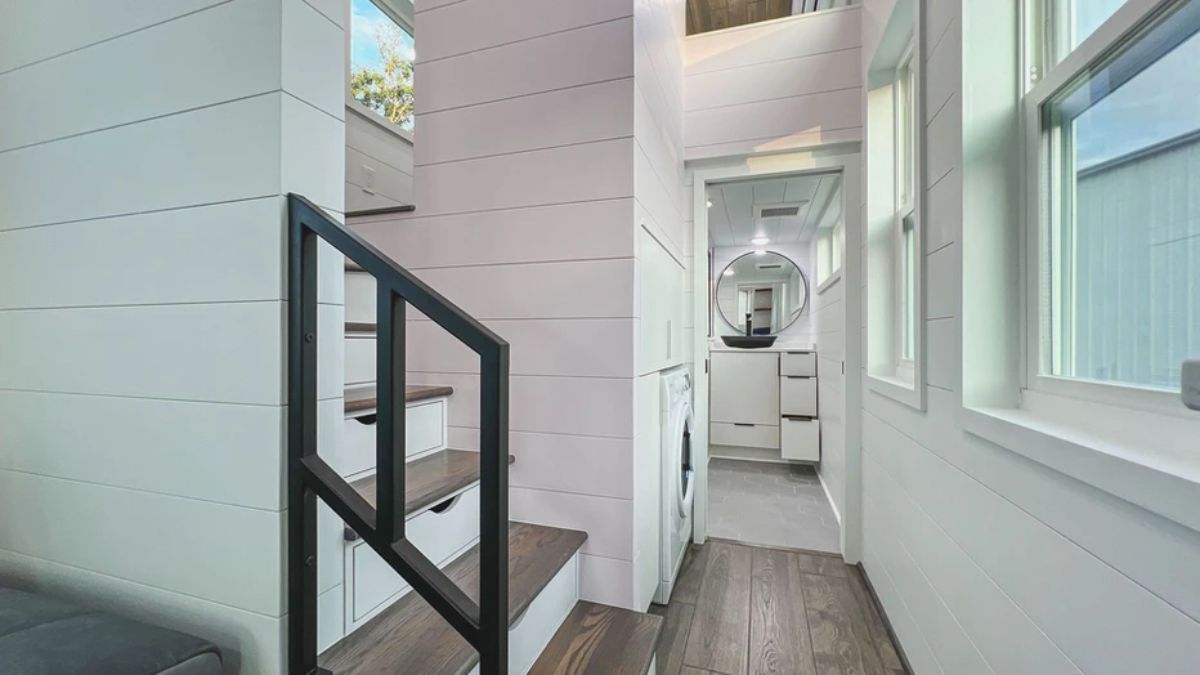
A wall between these stairs and the rest of the house gives your loft sleeping area a much nicer feeling and extra privacy.

You can store shoes, off-season items, or linens in these drawers that are sturdy and easy to pull out.
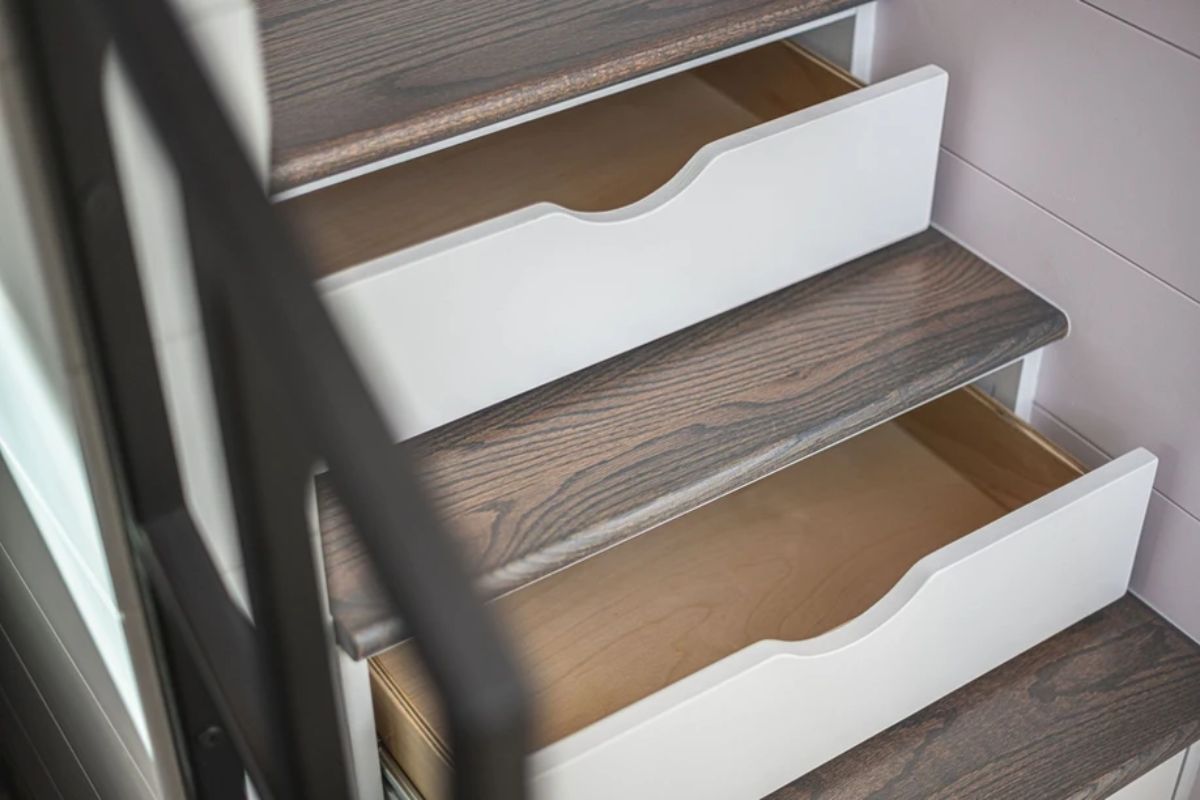
At the top of the stairs, just next to the mattress, there is a decent-sized landing.
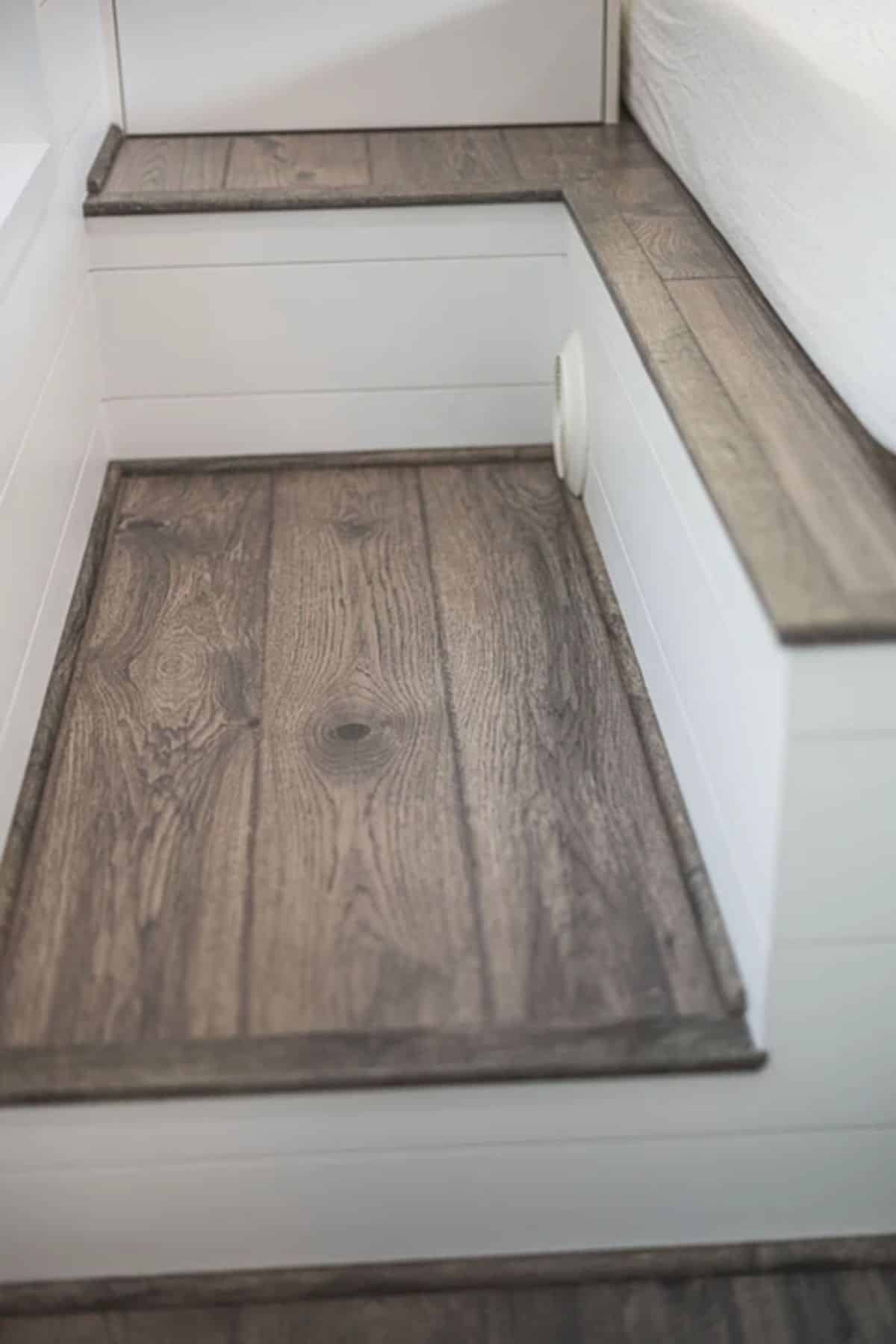
A small storage nook is located above the bathroom for extra toiletries or linens.

The loft, which has just over 6ft of headroom, is ideal to stand next to the comfortable queen-size bed.
There is also a custom-made dresser and closet space for hanging clothes, open shelving above the custom nightstand, and a built-in bookshelf at the foot of the bed for added storage.
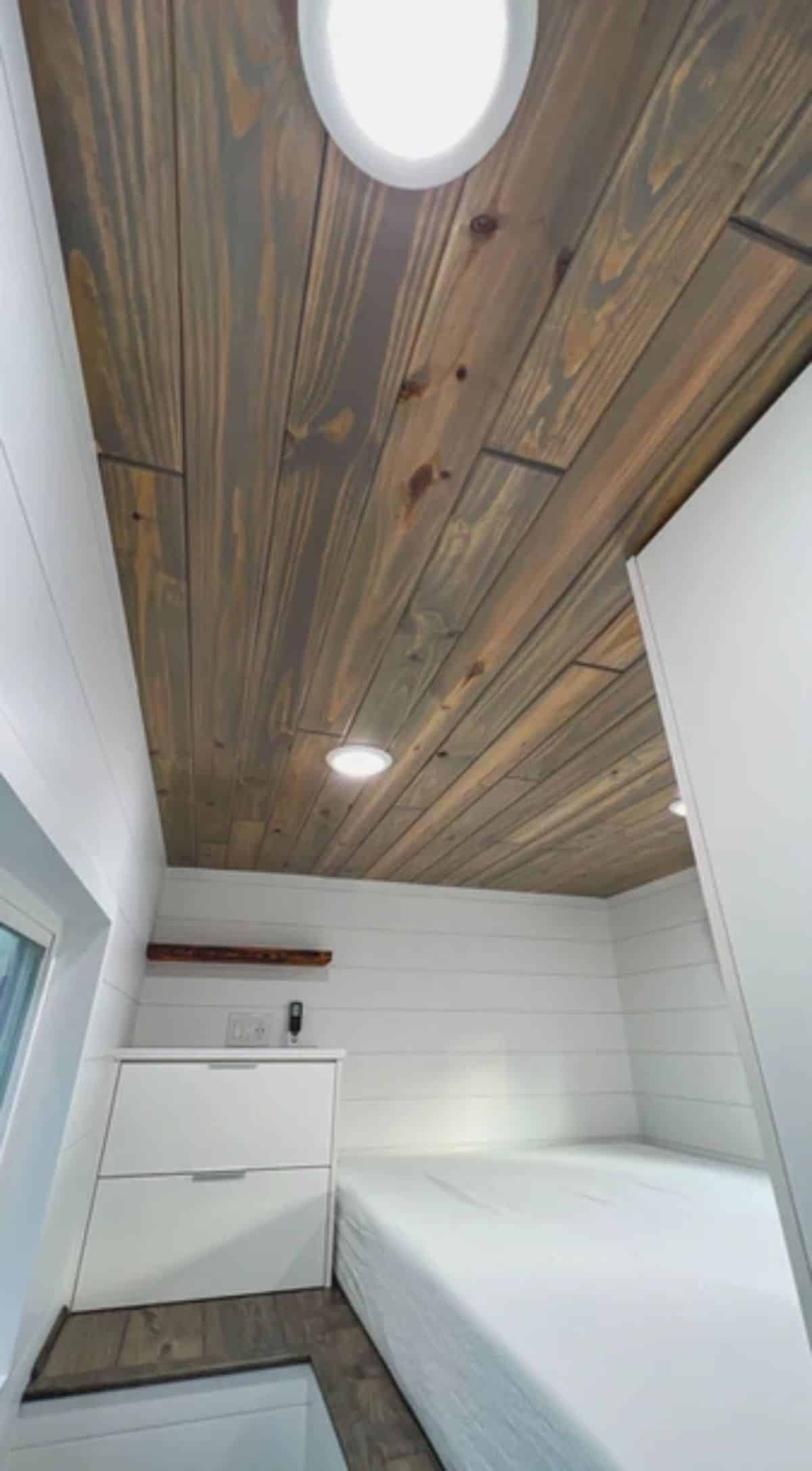
With custom cabinets and a Splendide all-in-one washer dryer combo, you’ll find the laundry station as you approach the bathroom.
There are several modern amenities in the bathroom, including a walk-in shower with a glass enclosure, a Nebia by Moen spa rain shower head, a Vigo teal glass sink, and black fixtures.
She can keep her cat’s litter box in the small nook behind the toilet, which is ventilated to eliminate smells.
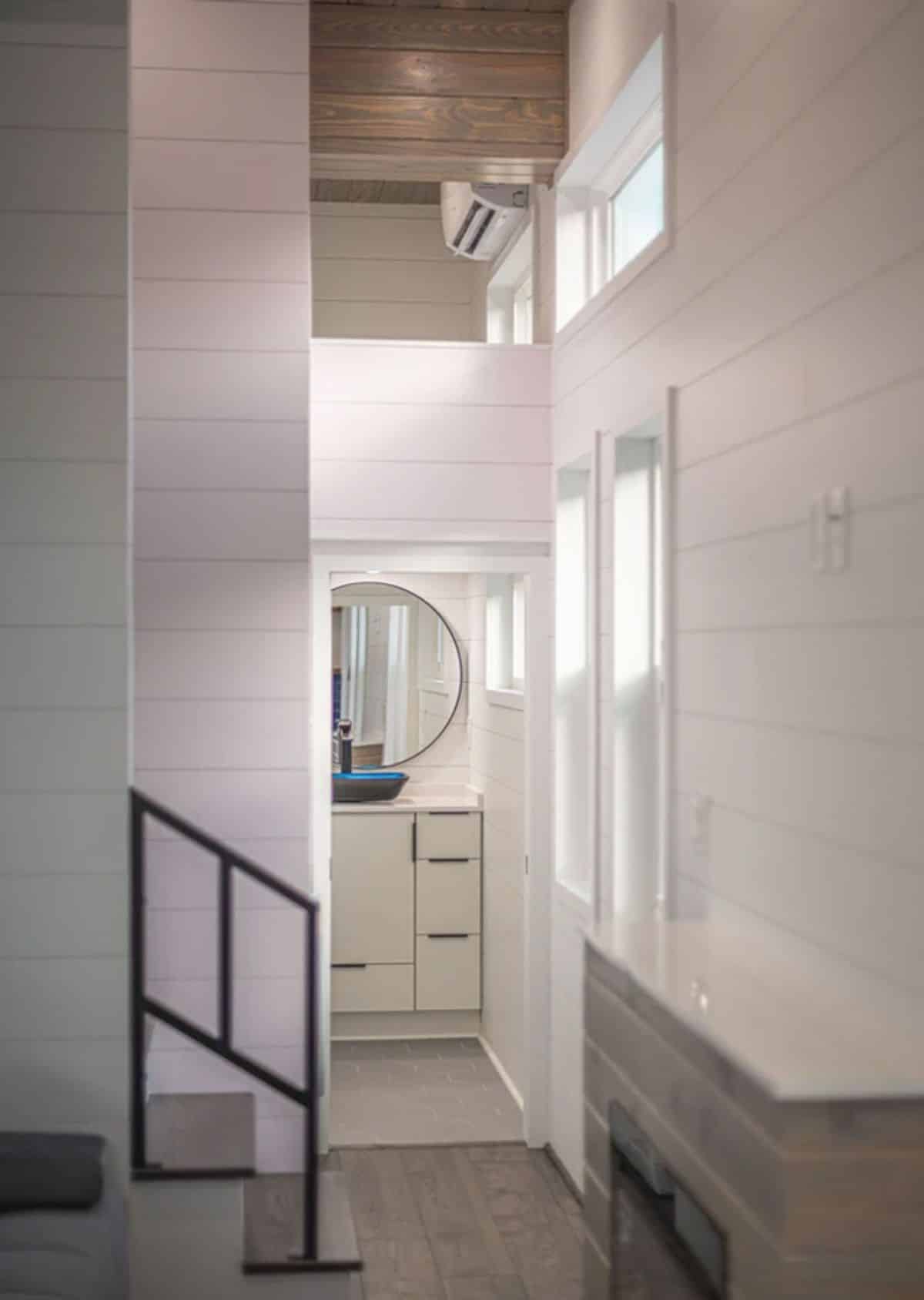
While it isn’t a large space, there is room for the sectional sofa and there is a built-in fireplace in the living space, just between the kitchen and bathroom.
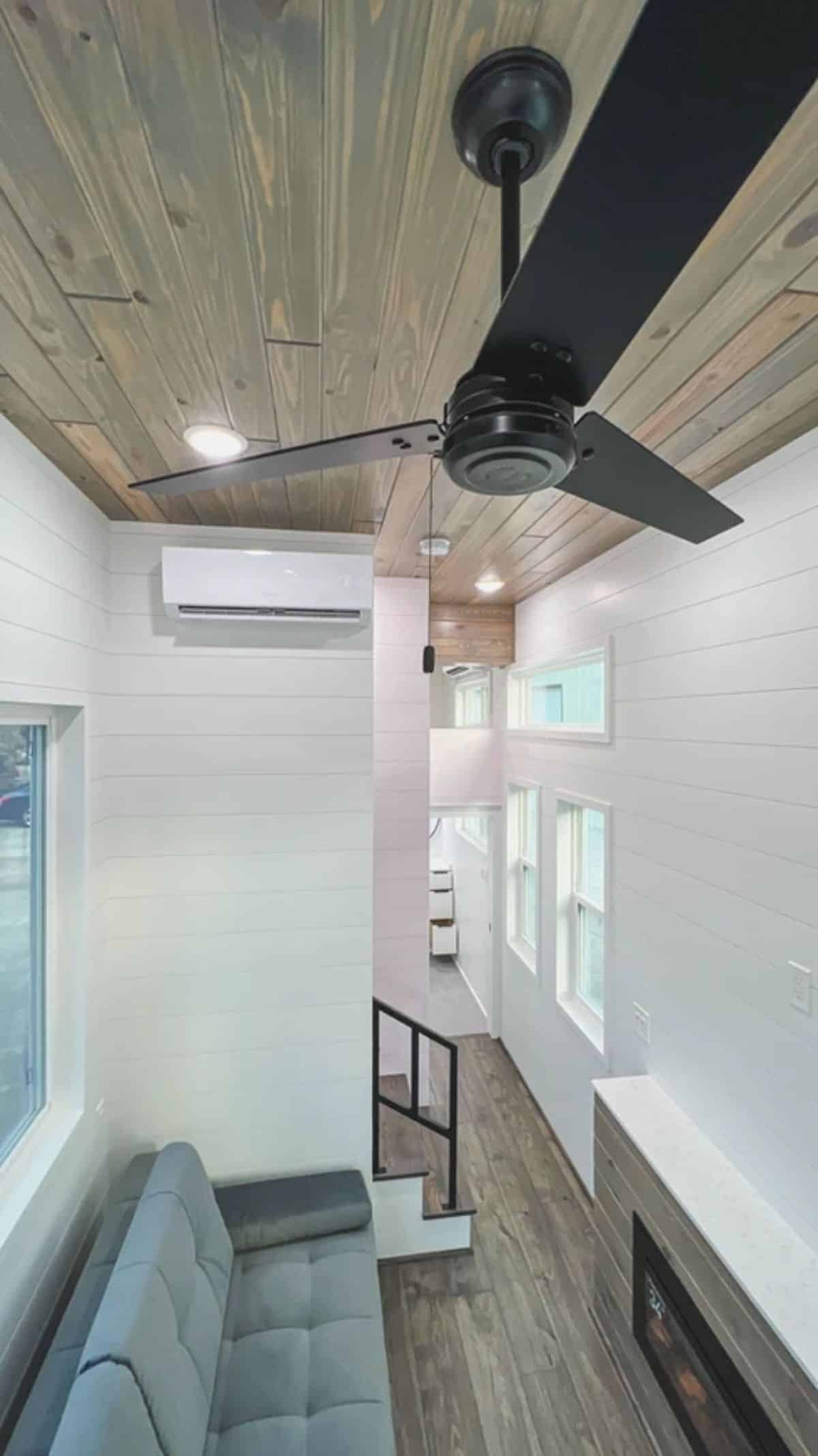
Although this space is cozy, I can easily see replacing the sofa with a couple of recliners or lounge chairs.
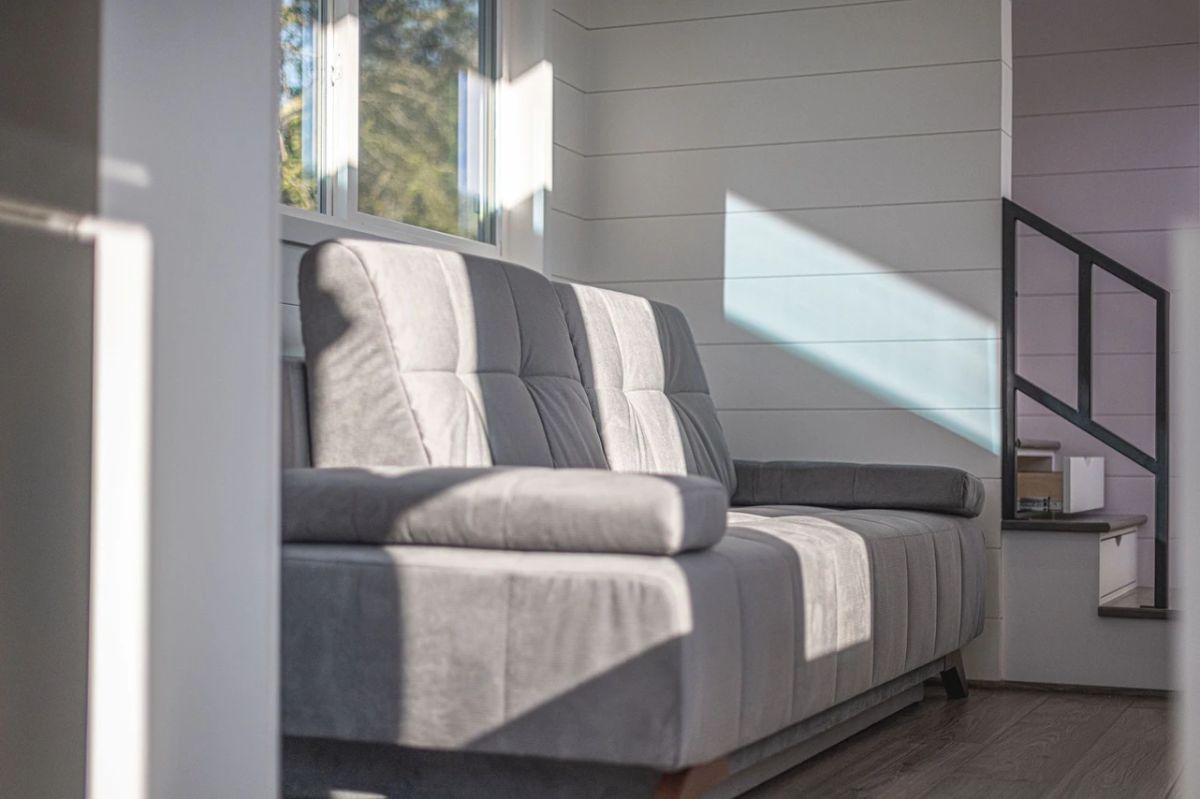
Above the fireplace, there is plenty of room to mount a TV or add open shelving.
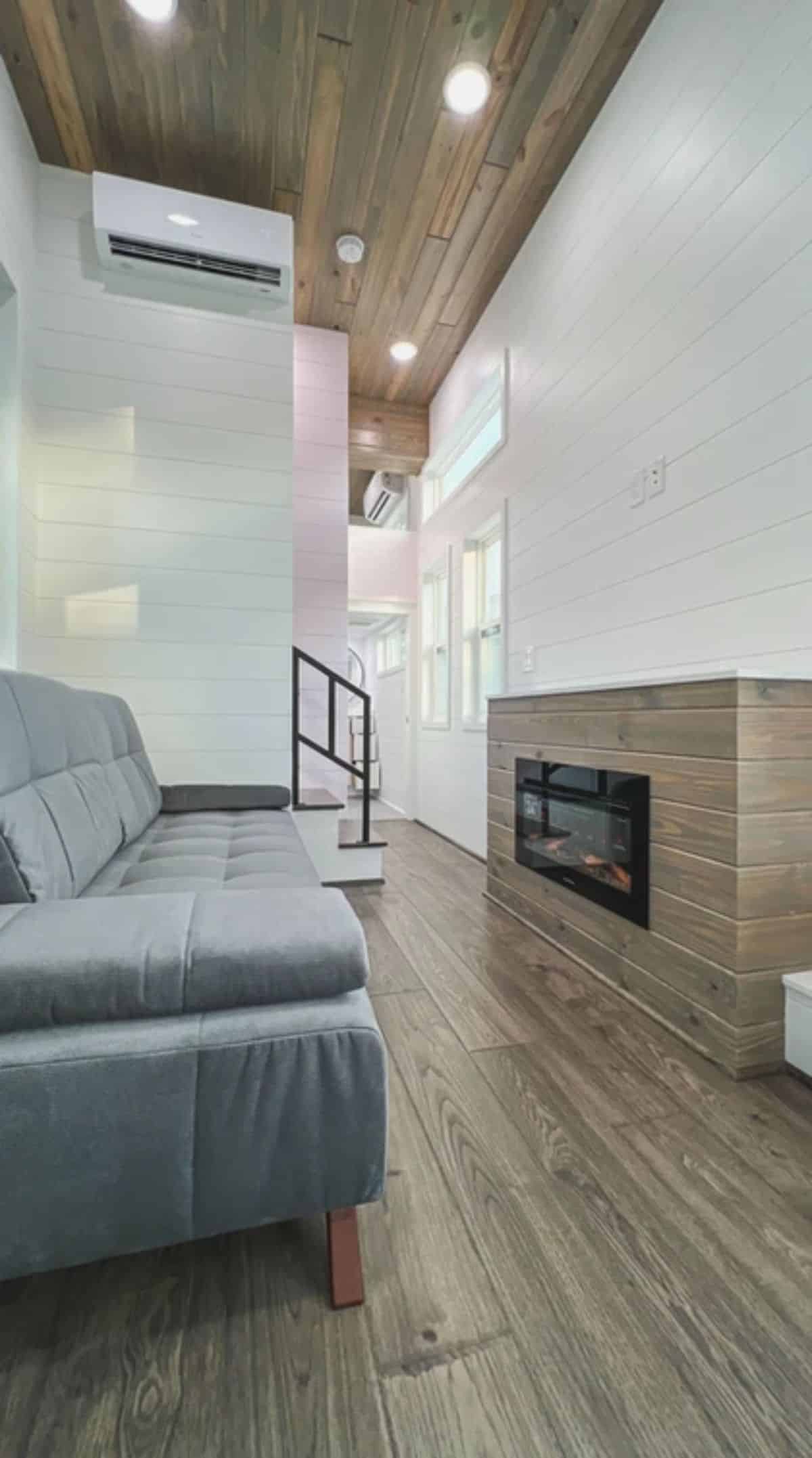
With its many windows, Kupermit offers natural light throughout its home, and its energy efficient and well-insulated construction makes it a space that is well insulated.
Also included in the home is a 50 amp RV style electrical hook-up and a Mr. Cool AC & Heat system for year-round comfort.



